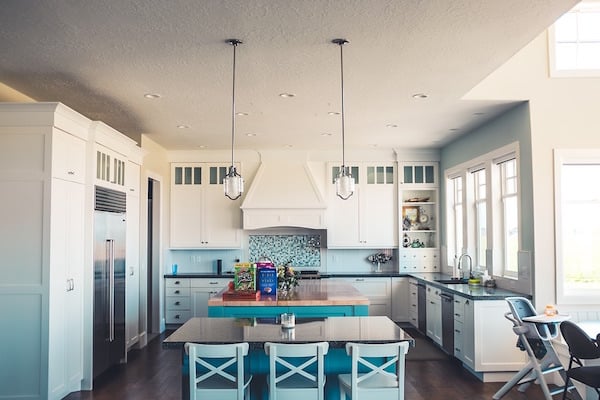The kitchen is the room, apart from the living room, where we enjoy spending more time at the end of the day. Therefore, design must be taken into consideration in order to combine functionality and aesthetics in equal parts.
If we have the opportunity to undertake a reform in our home or, directly, participate in the construction design of our new home, considering certain criteria for our future kitchen can make life much easier.
One of the first considerations to take into account is how many people will make use of the kitchen, not occasionally, but for longer time. For example, depending on the number of guests hosting, we will choose either larger countertops or tables.
In this same line, it is also highly recommended to consider how many people live in the house, as well as the shopping frequency, because the number of cabinets needed depends on it. In any case, it is still preferable to use pantries than filling the walls with cupboards that will give a sensation of chaos.

Orientation and disposition
From the location point of view in the general floor plan of the house, the ideal isthat the distance between the kitchen and the living room is the shortest possible, since it is very likely that at some time of the day or when we have guests, the meals are taken to the living. Considering that it will be one of the rooms generating more heat, it would be a good idea if is south facing, balancing the lower temperature that these rooms usually have.
Recently, especially when there is enough space, kitchens with an island in the center had become very popular, accompanied with high stools to drink wine, have breakfast or for a quick snack. However, it is not always possible to have enough square meters and is then when we have to resort to more traditional spatial approaches, such as ‘U’, or ‘L’ shape or in a straight line.
Attending to good ventilation, and complementing the extractor hood, it will be very useful to have a window. This is not only important regarding smoke, but also because natural light in a kitchen makes a much more pleasant place to eat or for having breakfast. The ideal dimension of the window is that it is not necessary to turn on the light during the day.
Kitchen equipment
In any of the options we choose (L, U, with an island or in a straight line), one of the premises we should try to respect is that the elements we need to cook are close to each other, from the fridge, to the sink, ceramic or induction hobs or dishwasher (if possible with A energy efficiency label).
Let yourself be guided by a professional because they are the ones who know the risk prevention codes and install the appliances correctly. If we do not do it and do not comply, for example, with the separation required for the installation of ovens, our insurance company may not cover us in the event of an accident.
Alongside, if you do recycle, do not forget to allocate a space for separating waste; otherwise, you will see your environmental conscience seriously compromised.
Easy to clean
The choice of materials, for furniture, countertops, walls and floor should consider that we are in a room where there are many stains, condensation, making from cleaning a major issue.
For this reason, the smoother the materials are the less possibilities we will have of accumulating dirt and the easier it will be to clean with just a wet cloth. In addition, if our color choice tends to whites or pastel colors, we will achieve a greater sense of spaciousness.
Also, given that it is a space where food is eaten, it is also important that the material of the elements we use do not contain potentially allergenic substances.







Leave A Comment