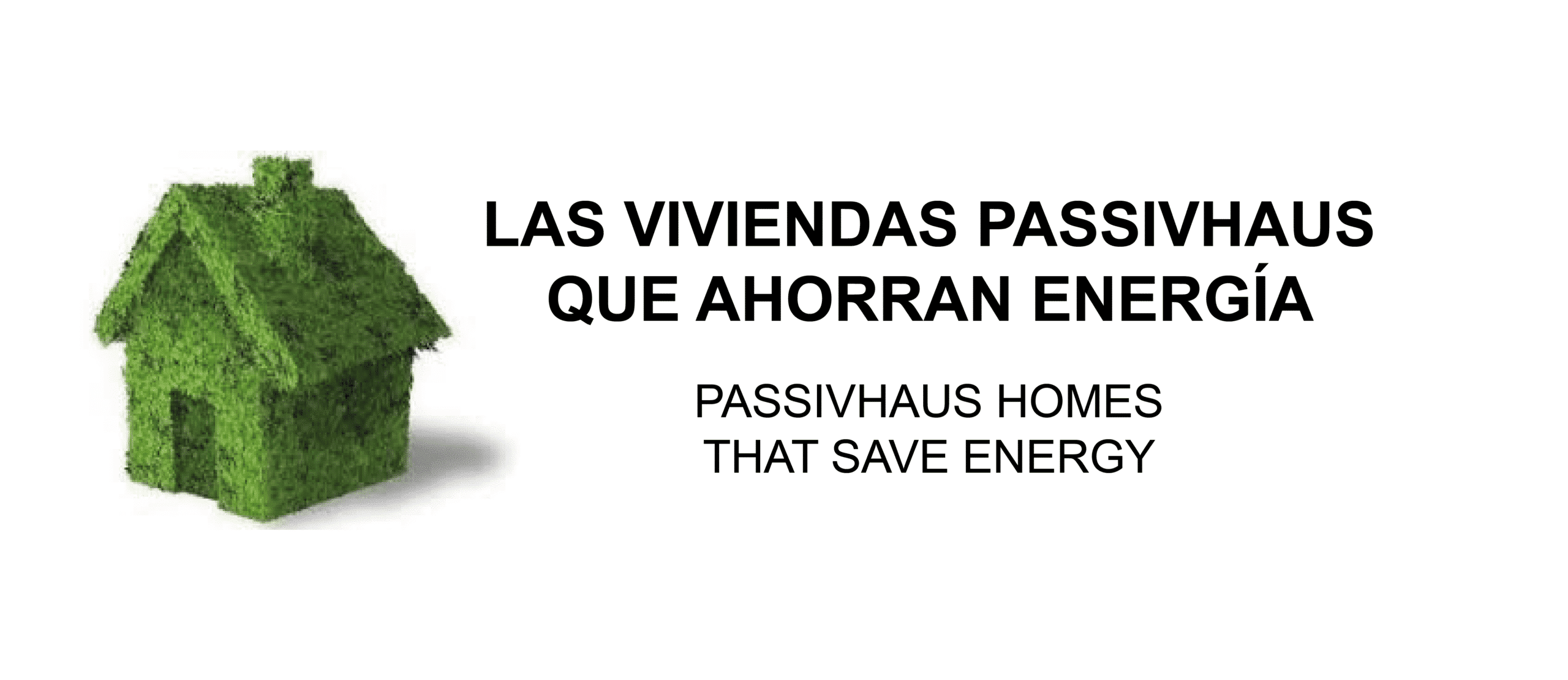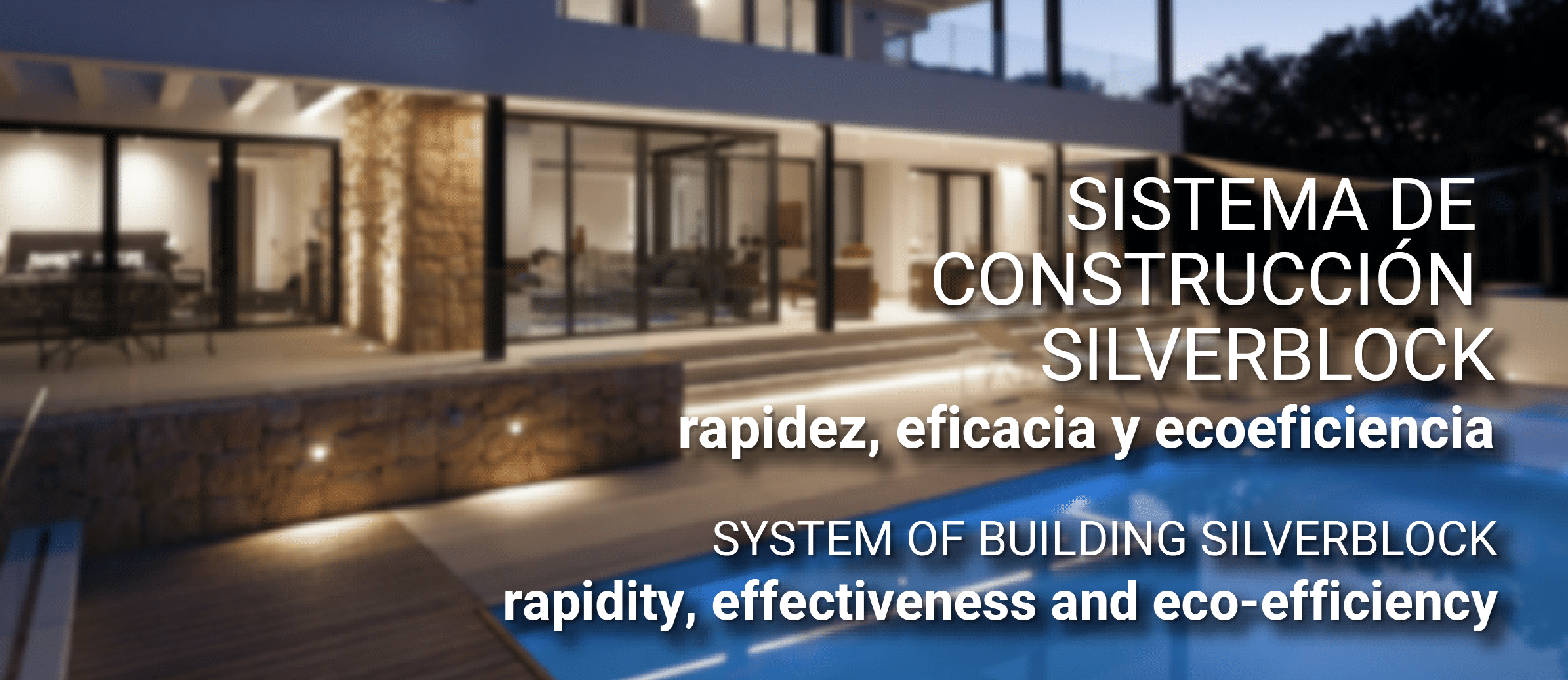
Talking about energy efficiency in the construction world inevitably leads us to talk about the Passivhaus, that is, the construction standard born in Germany in 1991 which combines high interior comfort with very low energy consumption and at an affordable price. The key to these passive houses, as they are also known, is both their insulation and their ventilation system.
At a time when the price of energy, whether electricity or gas, is sky high, enjoying a home capable of reducing energy consumption for both heating and cooling by up to 90%, is all an incentive. That is precisely what the constructions that follow the Passivhaus standard achieve.
Passivhaus requirements
In order to simplify, we could summarize the biggest requirements that passive houses must meet in four:
- Energy demand for heating must not exceed 15 kWh per square meter of useful space per year.
- The Primary Renewable Energy Demand (PER, according to the PHI method), the total energy that will be used for all domestic uses (heating, hot water and electricity) must not exceed 60 kWh per square meter of useful surface per year.
- In terms of air tightness, the metric of a maximum of 0.6 air changes per hour at a pressure of 50 Pascals (ACH50) is handled.
- Thermal comfort must be met in all habitable areas, whether in winter or summer, with no more than 10% of the hours in a year above 25 ° C.
It might be thought that maintaining these levels of energy efficiency is impossible in regions with extreme climates. However, the first passive house experience built in Darmstadt (Germany) in 1991 thwarts that theory. There, the maximum daily peak of cold reaches -14 ° C and, despite that, the interior temperature remained constant above 20 ° C without even resorting to the use of a conventional heating system: two 75 W bulbs would have been enough to heat a 20-square-meter room.
Exquisite care in the design
From a construction point of view, it is crucial to adhere to very strict criteria to obtain Passivhaus certification. Insulation and thermal protection are essential, starting from the design itself, so that thermal bridges are avoided and all building components are well insulated. Moreover, to this is added a superior airtightness that, while guaranteeing good ventilation and thermal comfort, drastically reduces moisture damage.
Elements such as the frames – which must be as slim as possible – and the glazing of the windows itself play a leading role; in the case of the latest mentioned, with total solar transmittance levels of at least 50%. The orientation of the larger windows must face the Equator. For their part, those windows facing east and west must have curtains or blinds.
Regarding ventilation, it is very important to highlight the ventilation units with heat recovery; thanks to them, the passage of fresh air entering is prioritized without mixing with the heat of the exhaust air, maximizing its use. Ventilation systems used in passive houses must have heat recovery efficiencies of at least 75%. In addition, on some occasions ground heat exchangers are used, since underground temperatures are usually fairly constant throughout the year, thus facilitating passive preheating or cooling of incoming fresh air.
Spain s counting with a Passive House Building Platform (PEP), conceived as a non-profit association to promote passive buildings. This association is integrated into other international organizations such as the International Passive House Association and EuroPHit, and through them it is possible to obtain more information about these kind of sustainable constructions.




Leave A Comment