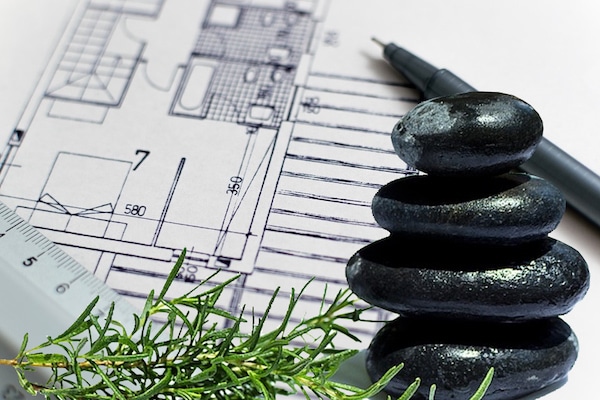Feng Shui is a millenarian Asian philosophical concept, a Chinese aesthetics system applied tointerior decoration. However, step by step has gradually consolidated with a big influence in architecture and even in the design of cities.
Feng Shui is based on the Taoist doctrine that, in essence, relates the disposition of the spaces according to the cardinal points, to favor the flow of energy (the ‘chi’). The purists talk about establishing a dialogue between the environment and us, in order to improve our physical and spiritual health with a better flow of positive energy.
Beyond the spiritual side, that you may share or not, the truth is that Feng Shui improves the relation between humans and the environment, seeking for harmony combining factors such as climate, terrain features, etc. In this sense, it has many tips that, even the most skeptical may use. Blues Simon Group has already applied these rules in some of our projects, such as one developed in Javea. The clean and wide entrance was respected, with plenty vegetation, and in the house placing large windows (as they are the eyes of the house).

Classics in decoration
Some aspects of Feng Shui are well known in the interior decoration world. Among them we could highlight:
• The hall is very important, since it is the entry way to the house and no matter if is small, must be cleared and illuminated.
• Promote connected rooms or, avoid those long and dark corridors. It is more committed to reducing the number of partitions and doors. Instead, open concept is prioritized where kitchen and living room share the space.
• When choosing the color of the paint, the spaces for social life (Yang energy), such as the dining or living room, demand bright colors, while those of Ying energy, like the bedroom, demand lightcolors, dull palette (pale blue and green) to ensure relaxation.
• Declutter the rooms getting rid of useless and unnecessary things. Keep away at all costs from accumulating objects that we do not even pay attention to.
The importance in the plans
Since in Feng Shui we can find aspects of environmental engineering, biological construction, ergonomics or bioenergetics, among many others, it is not surprising that it has an impact on architecture and even on the design of cities.
First of all this philosophy, observes nature and, as a consequence, to climate. In this sense, the orientation of the houses is a key. Although in FengShui there are up to eight cardinal points in which it is possible to place the front of the house, agrees with the traditional architecture that the less recommended orientation is north.
Following this concept, one of the best orientations is facing east, that from the energy efficiency point of view will accumulated heat during the morning and release it during the evening.
If we have a plot, we must pay attention that the entrance gate to the land is not aligned with the main door of the house, because positive energy enters through one door and gets out through the other. In addition, the garden should be as clear as possible, with clean paths and without obstacles, following the same rule as the interior of the house.
From an architectural point of view, the floor of the ideal house should be as regular as possible, with a square or rectangular shape as best options. Likewise and following the premise of maximizing spaces, the choice are high ceilings, although better flat than with exposed beams to avoid feeling oppresed.







Leave A Comment